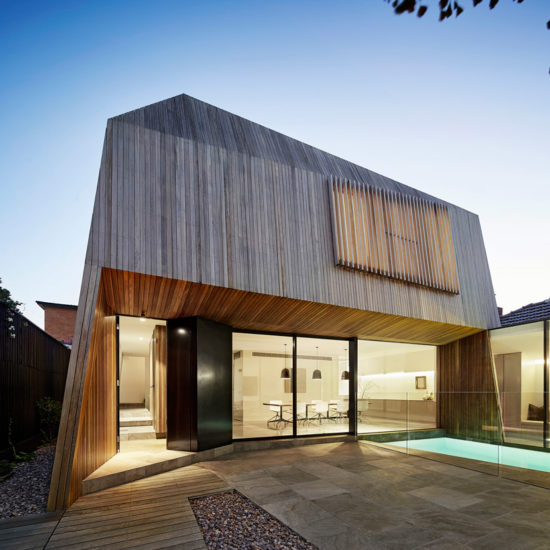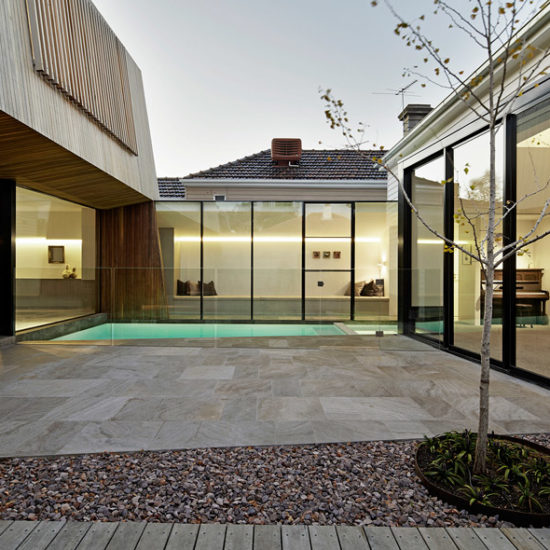An architecturally designed pool to match this amazing home
This award winning plunge pool compliments the award winning home which features a modern timber extension connected to a heritage listed dwelling via a glass walkway. The pool was to be constructed within these confines with the building sitting on top of the pool on three sides.
A 6.25m long wedge shaped pool was designed to fit within the allocated pool area. The wedge design allowed for some paving inside the pool fence for access to the pool. A spa was installed at one end of the pool to allow the clients some relaxation space whilst also providing year round use for the kids.
The pool is surrounded by glass and provides a link between the old and new buildings. The glass indoor walkway sits above the pool and gives the feeling of walking on a pier when passing through it. The pool is a feature from all areas inside the home on the lower level.
To be sympathetic to the existing building and compliment the modern extension neutral colours were chosen for the finishes. The pool was fully tiled with a white mosaic tile with the stone tiling inside the house continuing outside. This stone was dropped over the pool edge to enhance the paving thickness. The pool colour changes throughout the day with reflected sunlight being a natural blue through to a striking iridescent blue light at night. With Paramount PCC2000 infloor cleaning, water leveling and automatic chlorination with ph control, the pool is very easy to maintain.
The pool was a success, winning the Highly Commended Award for Best Courtyard Pool at the 2014 SPASA Excellence Awards.





