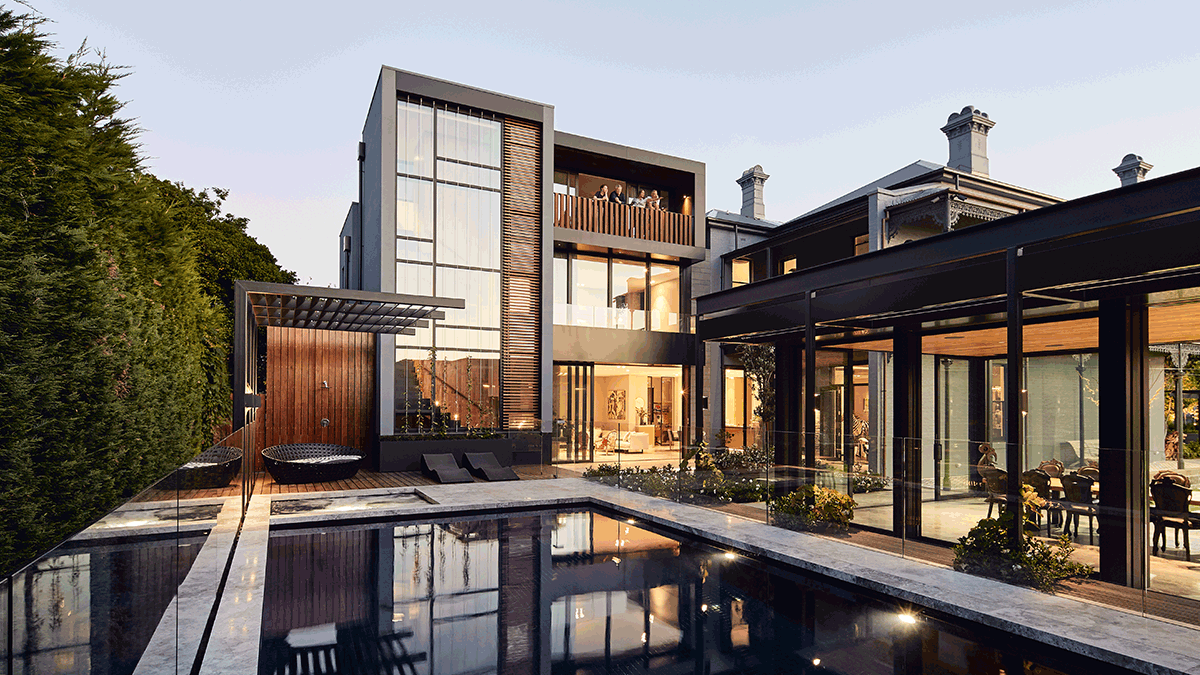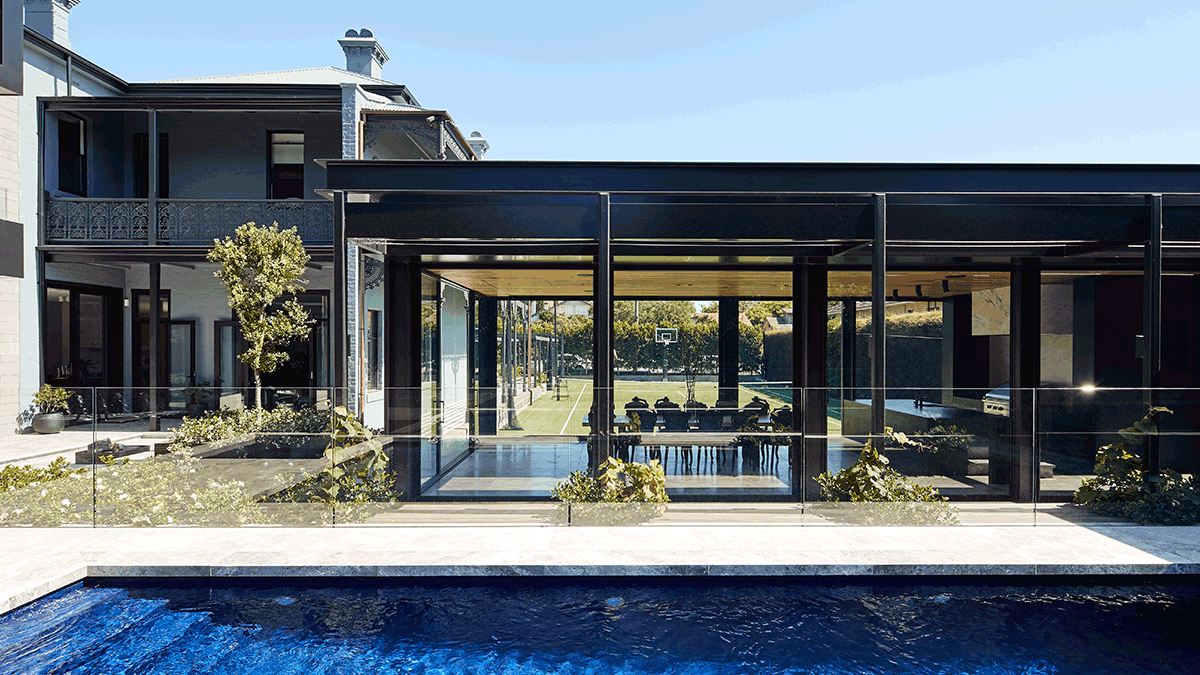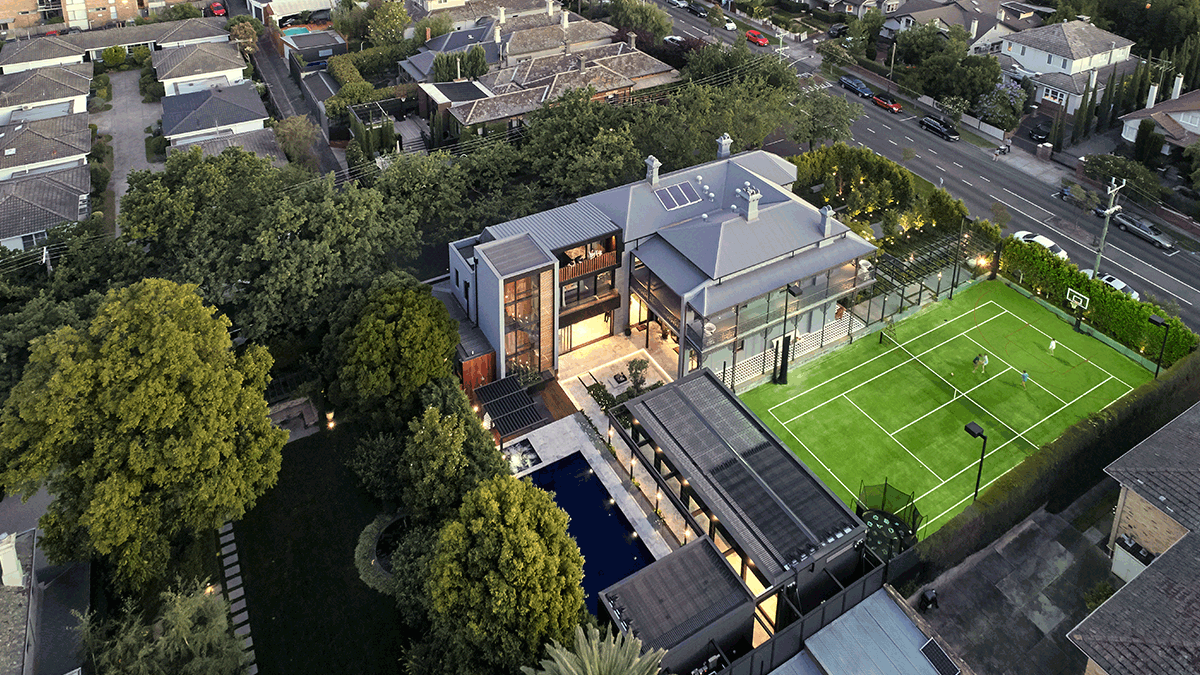
Pool 9444, Pool and Spa, Hawthorn
Pool 9444, Pool and Spa, Hawthorn
Modern, award winning design
This pool and spa were to be part of a major renovation to a heritage property in inner suburban Melbourne. The pool and spa sit above an underground car park and ‘mancave’ unlike something out of Batman. Due to the integral nature of this project construction sequencing was critical to ensure no hold ups to other trades. A host structure below the pool was constructed by the house builder with the pool sitting within this shell with one wall to be fully formed up to the boundary side.
It was critical that the pool did not leak as there were many valuable items stored below including cars and other expensive toys. The host structure was fully waterproofed before a drainage cell was added as a protection layer. The pool was constructed on top of this with large foam blocks used to shape the floor of the pool. Foam was used in lieu of mass concrete to lessen the weight of the structure below. Once the pool was concreted it was also fully waterproofed as a second layer of protection.
The pool and spa are in a courtyard between the rear of the property, house and outside dining and kitchen area. The spa has an open pergola hovering above creating a protected area from the sun. At the end of the pool a full width 800mm wide underwater ledge provides an area to relax and sit. The entry steps are also incorporated into the ledge design.
A dark blue tile has been selected for both the pool and spa, creating a dramatic effect and stark contrast against the lighter marble tiling around the pool. This pool really ‘pops’.
The pool and spa feature a host of modern and high-end equipment solutions including:
- Infloor cleaning
- Pool Automation synced with Home Automation
- Mineral Chlorination with Ozone boost
- Combined Gas/Solar heating systems
- LED Lighting
Our clients love there swimming pool and the way it integrates with the house, creating a stunning visual feature in the courtyard whilst remaining practical at the same time.
Materials
- Dark Blue Ceramic tiles
Dimensions
- 10.2m x 4.7m



